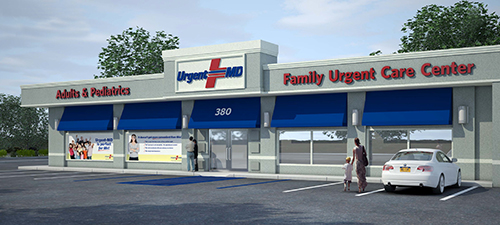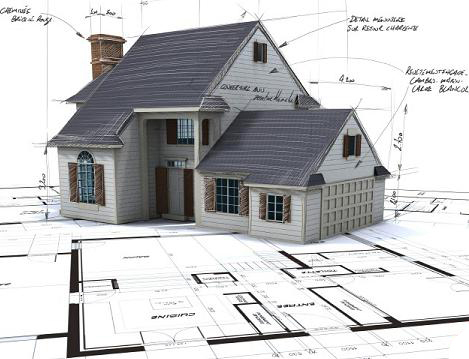Architectural Plans at Town of Brookhaven Architect Draftsman
Town of Brookhaven Architect Draftsman specializes in drafting plans for New Home Construction, Additions, and extensions. You'll need a professional Architect or Draftsman to draft floor plans that are accepted by the Town of Brookhaven building department. Whether you're looking to build a New Home, Commercial Building, add an Addition, or Extension, you'll need to draft floor plans that are accepted by the Town of Brookhaven building department in order to obtain building permits. Our Consultants and Engineers at Town of Brookhaven Architect Draftsman are available to help along with your planning drafting, expediting, or legalization services. We work with architects and engineers to prepare required land surveys, radius maps, engineered drawings, and architectural plans tailored to your local submittal requirements.
Residential Drafting at Town of Brookhaven Architect Draftsman
- New Homes
- Second Story Addtions
- Mother Daughter Apartment
- Dormers
- Extensions
- HVAC Systems
- Legalizations
- In-Ground & Above Ground Pools
- Mother Daughter Apartment
- Senior Resident Apartment
- Fireplaces (gas or electric)
- House Lifting
Town of Brookhaven Architect Draftsman creates layout plans including HVAC (heating, ventilation, and air conditioning), FACP (fire alarm control panel), Electrical schematics, and Plumbing.

Floor Plans
Effectively planning the layout of your home will save you a lot of time and money. Our consultants and engineers at Town of Brookhaven Architect Draftsman are available to help guide you along with your project. We offer both tailored and customizable open floor plans for Single Story, Split Level, and Second Story Homes. Inspiration from magazines and designer catalogs can help you visualize your furniture, window, and room layouts. Once we determine the general floor plan we will be able to have an idea of how large a room needs to be.

Exterior Planning
Town of Brookhaven Architect Draftsman has a wide array of traditional and modern home design styles to choose from. Whether it's single-family, townhome, condo or CO-OP our Drafters at Town of Brookhaven Architect Draftsman will design your dream home your home while taking into consideration floor-plan and site board requirements.
Residental Suite Options
Mother and Daughter
A home with two kitchens and at least two bathrooms that is laid out in such a way that the two areas are separate.
Accessory Apartment
Also known as a ADU "Accessory Dwelling Unit" a secondary house or apartment that shares the building lot of a larger, primary home.
Senior Apartment
Apartments designed to meet the needs of seniors citizens by featuring a limited number of stairs, grab bars, and other safety features.
Commercial Projects at Town of Brookhaven Architect Draftsman
Contact Town of Brookhaven Architect Draftsman for all your drafting needs!

- Retail Buildings
- Leisure Facilities
- Industrial Facilities
- Healthcare Facilities
- Interior Space Planning
- Interior Alterations
- HVAC Systems
- Irrigation Systems
- Drainage Systems
- Parking Calculations
Drafting
Expediting

Call 631-501-0631
And we will tell you 5 ways to increase the size of your home!
Town Of Brookhaven Architect Draftsman


