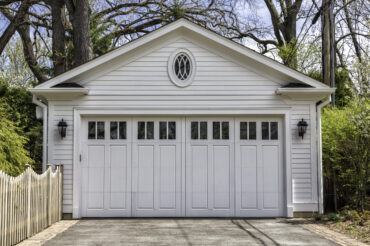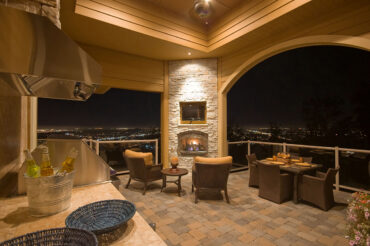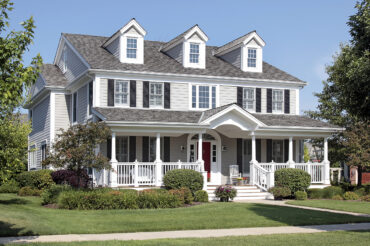Additions at Town of Brookhaven Architect Draftsman
If you are looking to increase the square footage of your home you are going to have two options, build up or build out. No matter where you live, you’ll likely need to obtain a building permit before starting the new addition. Whether you have a large or small home, room and house additions are invaluable investments that ultimate increase the value of your home. When it comes to budgeting for your home renovation, it’s important to understand the costs involved in building a one-story addition as opposed to a second floor. Building a one-story is less expensive than building a second floor. On average, it costs around $125 a square foot for a one-story addition and $150 for a second floor.
Town of Brookhaven Architect Draftsman specializes in structural design, drafting plans & expediting for House Additions, Mother Daughters, Dormers & Extension building permits. You'll need professional Architect or Draftsman to draft floor plans that are accepted by the Town of Brookhaven building department.
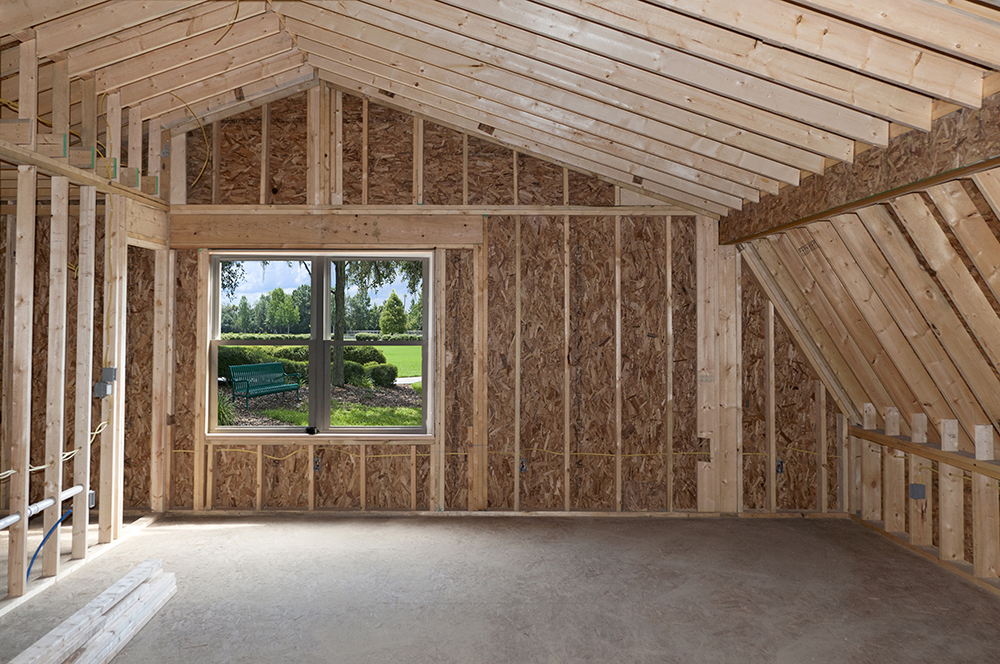
Building Up
Want to expand your home but tight on yard space?
You may want to consider a second floor, A full second floor provides a better space for multiple rooms (bedrooms, bathroom, etc.) and allows you to keep your yard space. freely redesign your home without the congestion on your main floor layout.
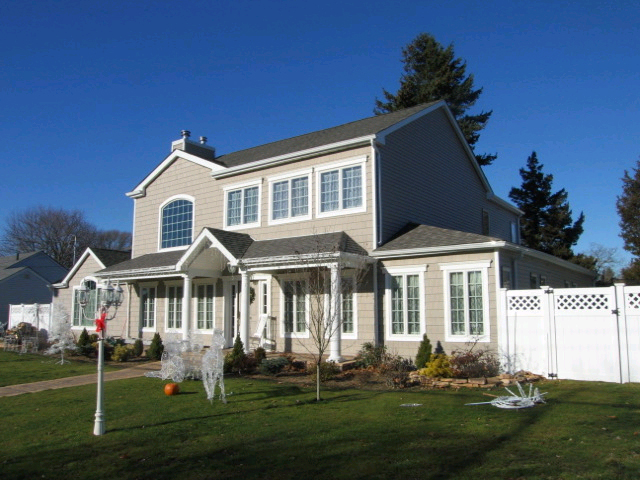
Building Out
Building out provides additional space for multiple purposes, whether an extra bedroom, bathroom, or storage, extensions can be very useful to the overall living experience. We are devoted to every assignment that we work on to make sure that it comes out the best way possible for our consumer’s needs and wants.
Dormers at Town of Brookhaven Architect Draftsman
Dormers add space to the inside of your room when you can’t or don’t want to build out. You can use a dormer to add another window to your home and break up the monotonous appearance of your roof, or to add another whole level to your home. normally people add dormers because they view their current attic as wasted space that provides a lot of floor space, but not enough room between it and the ceiling. Homeowners can choose from a few different types of dormers, which are often determined by their roof shapes.
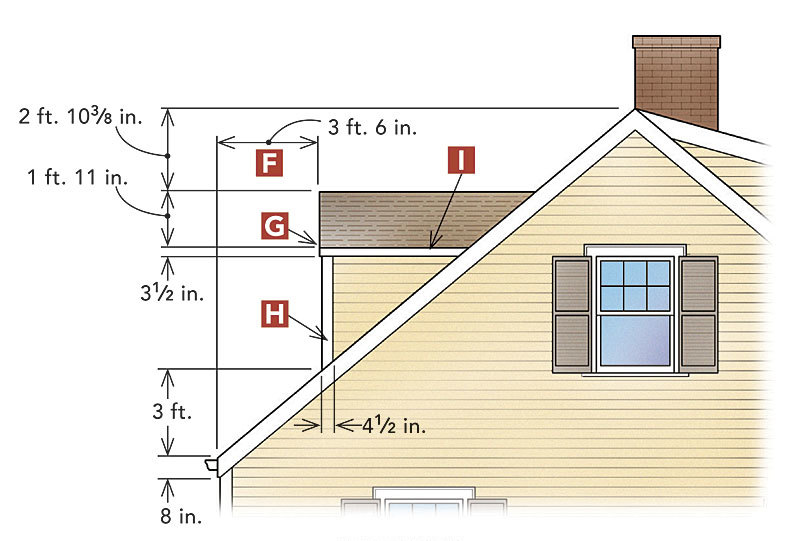
Gable Dormer-
Include a roof that peaks in the middle and descends on the sides.
Shed Roof Dormer-
Reaches its lowest point in the front and slopes upward toward the back.
Hip Roofs -
Typically contain three sides that come together at a peak.
Room Additions at Town of Brookhaven Architect Draftsman
Is your living space feel too tight? At Brookhaven Architect Draftsman we can change your floor plan with several options for additions.
- Bedroom Addition
- Bathroom Addition
- Family Room
- Office Addition
- Mother and Daughter Suite / Apartment
- Gym Addition
- Garage Addition
- Sunroom Addition
- Finishing Basement

